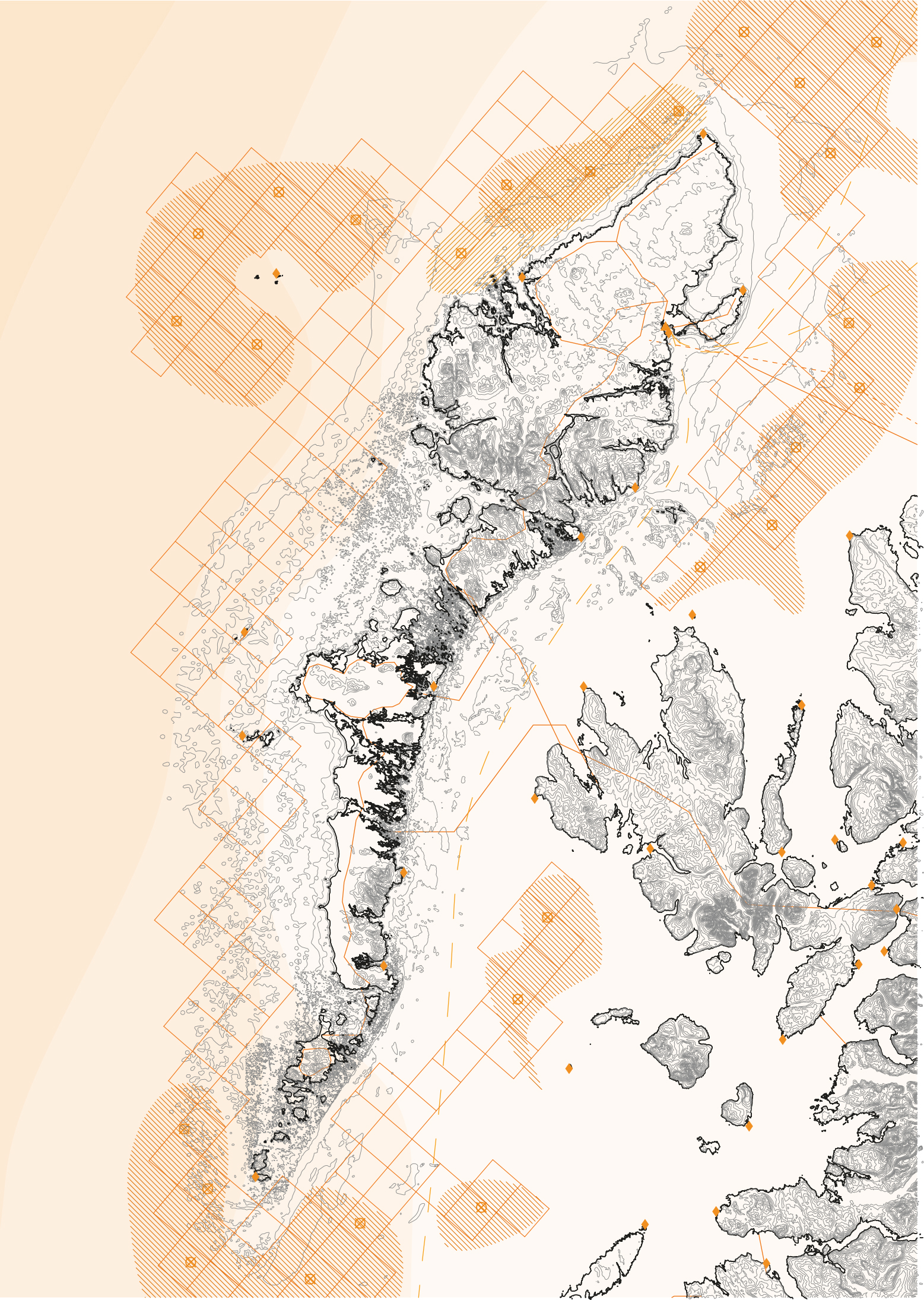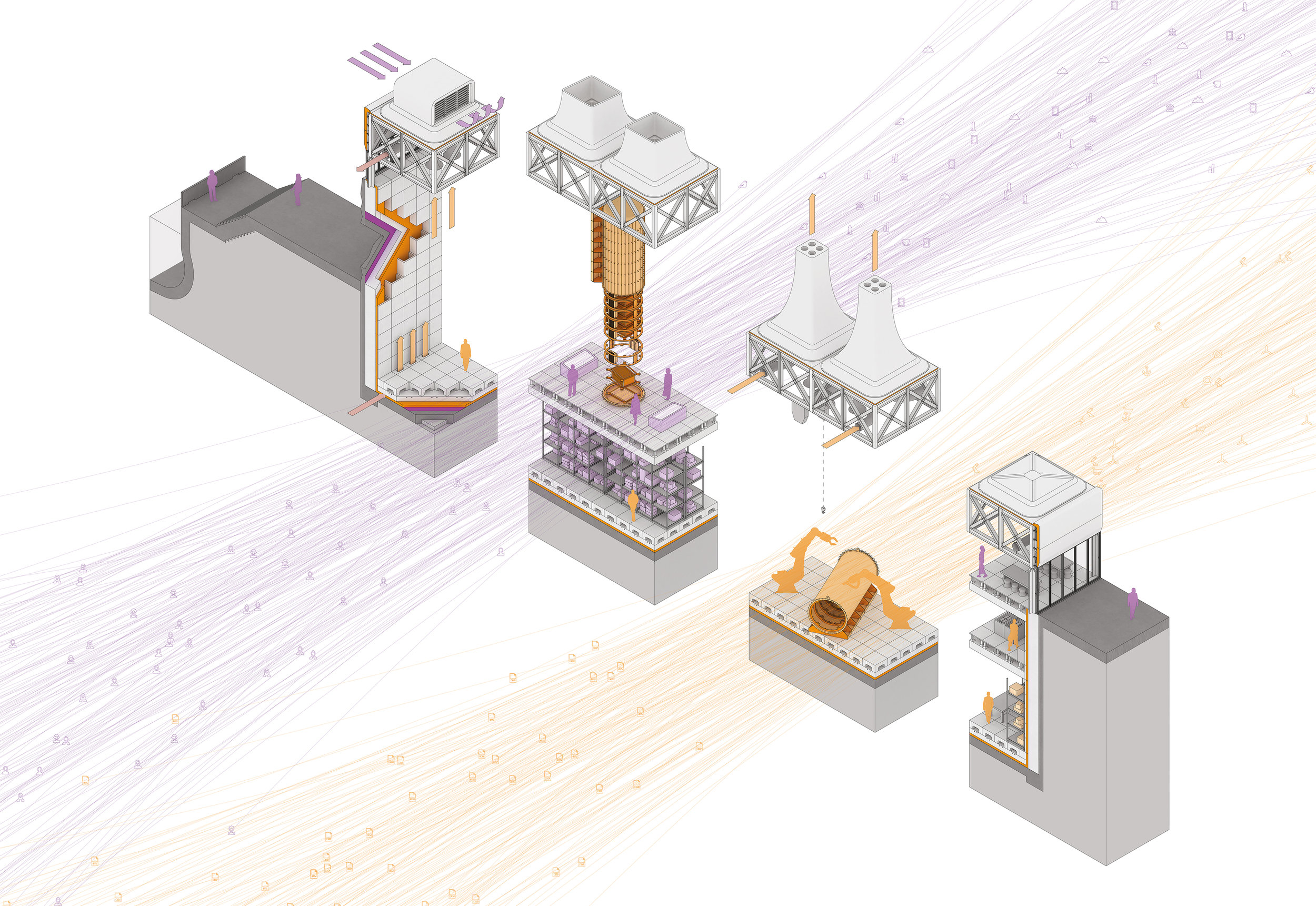DATASCAPE
01
The brief of this final degree project posited that ‘Data is the new Oil’: that the data industry could bring enormous wealth, along with social and ecological disruption. We were tasked with developing a data centre to be situated in Stornoway, in the Outer Hebrides.
The islands offer, space, security and ready access to energy. Yet the islanders had seen the economic fever of fishing and fossil fuels come and go, and the renewable energy sector was in the middle of a boom. Could data be the next such phenomenon, and if so, could its benefits be made to last?
Maritime Connections
Hebridean Industry
Offshore Data-Pod
02
The first stage of this project involved group research tasks which covered a broad range of contexts relevant to the site and brief. I worked on analysis of the needs and design of data centres, and produced diagrams to communicate findings to the studio.
The next, longer phase involved paired work, which saw me and a partner produce a scenario: a vision for an Offshore Data-Hosting sector, which would build on the local expertise and industrial base that supports the fossil fuel and renewable energy industries.
Masterplan
Layout Development and 1:1000 Model
03
We prepared a masterplan for Arnish Point and Stornoway tying existing plans for a deep-water cruise port in to the Scottish Government’s development frameworks. Tourism is on the rise across the islands, but locals are understandably unwilling to base their entire economy on these visitors.
To balance a continued industrial presence on the site with frequent cruise ship visits, we proposed that manufacturing spaces be interwoven with those for passenger handling.
1:500 Model
04
Once an outline programme and scheme had been agreed, we developed individual proposals for the same site, with diverging architectural approaches.
My proposed building references the landscape-hugging form and the dominant roof found in the islands’ buildings, while incorporating highly technological materials and components.
Inside, spaces are layered to allow visitors to experience the relentless thrum of modern industry alongside historical exhibits.
Spatial Model
Level 1 Plan
Section through Prototyping Area
05
As an example of spatial complexity, the prototyping area is divided into distinct but connected spaces, with workshops, laboratories and offices stacked adjacent to a fabrication zone.Spaces for visitors and manufacturing are given the same architectural and material treatment, but different spatial experiences can be created.
Range of spatial conditions











